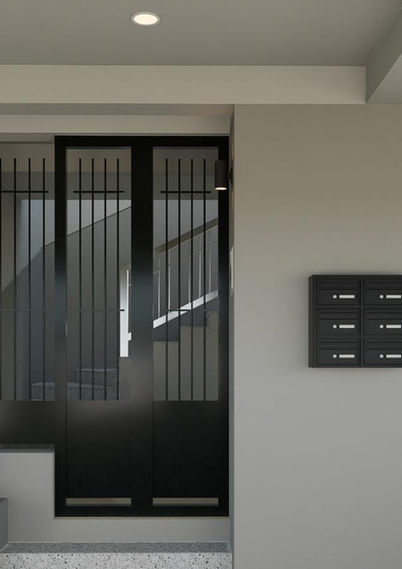
GALLERY

AVANTARA –
An Elevated Expression of Urban Serenity
AVANTARA is a bold interpretation of contemporary residential living, where minimalist architecture meets immersive natural design. The structure is articulated through clean lines, expansive openings, and a refined material palette that balances solidity with transparency.
A defining feature of AVANTARA is its integration of planter-lined balconies and vertical green elements, designed to foster a quiet continuity between the built environment and nature. These green accents not only enrich the visual experience but also provide thermal comfort, enhanced privacy, and a soothing, biophilic atmosphere throughout the home.
AVANTARA is more than a collection of residences—it’s a crafted habitat where modern aesthetics align with mindful living. It stands as a testament to how thoughtful architecture can shape everyday experiences, offering residents a peaceful retreat amidst the vibrant rhythms of city life.
TYPE - 2 BHK Homes
Area - 953 and 1058 Sq.ft
Total Project area - 6033 Sq.ft
Floors - Stilt + 3 Floors
No.of Units - 6
Handover - March 2026.













